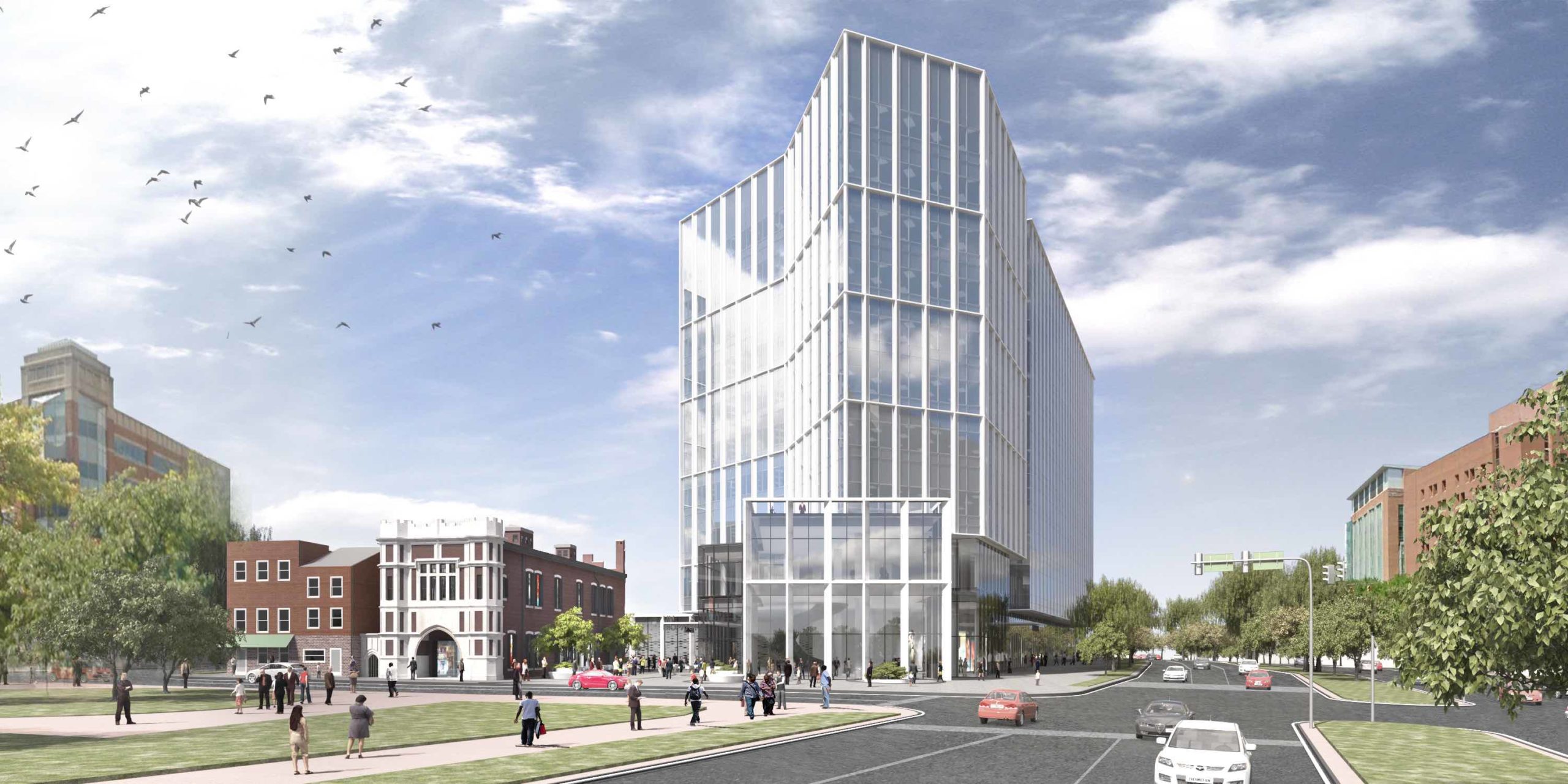A new building being planned for the University of Maryland BioPark will provide more room for companies and increased visibility, according to leaders of the effort.
Designs call for the 10-story building with a glass exterior to be located at the corner of Martin Luther King, Jr. Boulevard and West Baltimore Street, according to Gregg Herlong, director of development at BioPark-based Wexford Science + Technology, which is working with the university on the building.
“It’s the most prominent site in the BioPark,” Herlong said, noting that the size means it will stand out to travelers on Martin Luther King, Jr. Blvd. It will also serve as the entry point to the BioPark, which is designed to offer space for companies and research that’s close to the University of Maryland Baltimore campus, including for companies that are commercializing tech created at the university.
The new building would place a physical footprint for the park even closer to the UMB campus, which is located on the opposite side of MLK Blvd. and houses university’s medical, pharmacy and law schools, among others. Shaab talked of the site’s ability to serve as a connecting point with the campus.
“Having this gorgeous building right there as an entryway to the BioPark and the campus, I think we’re going to hit high levels of interactivity,” said UMB Associate VP for Economic Development Jane Shaab.
Inside, it will have more than 300,000 square feet of lab and office space. That will make it the BioPark’s largest building, ahead of 801 W. Baltimore St.’s 220,000 square feet. Currently, 1,000 people work in the BioPark, including at companies such as Paragon Bioservices, which was recently acquired by Catalent in a $1.2 billion deal that was finalized this week.
Herlong said the leaders are seeing local demand for space, and the BioPark’s other buildings are running out of space. The new building can also serve to attract companies from outside the area who can set up a base in Baltimore, they said.
The second floor of the building will also have community space for events drawing tech, university and the community. Ground floor space could become retail or cafe space. Below, there will be parking garage space.
Along with the building itself, development on the two-acre site will also include renovation of an existing firehouse into a food-oriented destination.
Last week the leaders presented the plans to the city’s Urban Design and Architecture Advisory Panel. Herlong said they are incorporating feedback, and hope to be in a place to break ground this year. From there, two years of construction would be required.







