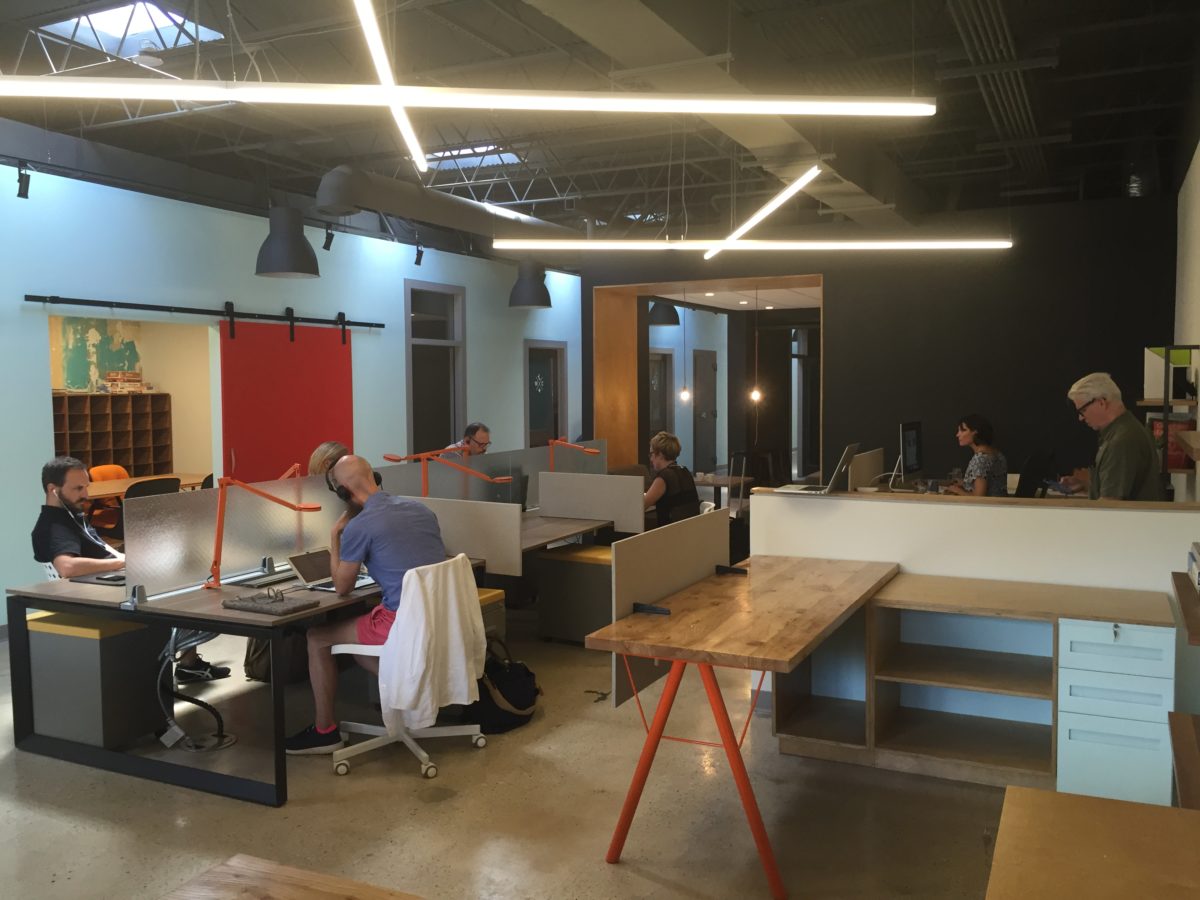While growing architecture firm 33:Design, Megan Elcrat saw a lot of benefit to working in the same space with five other folks, even though they weren’t part of the same company.
So when she and Philip Jones, her husband and 33:D associate, went looking for new space, they wanted to keep the communal spirit and find an office that could also house a couple other small firms.
But when Jones zeroed in on a building located at 2209 Maryland Ave., in Old Goucher, they decided it would be okay to invite more people.

“We felt like this was a really great neighborhood and a really great building for us, and we got excited about expanding the coworking side,” Elcrat said.
Co_Lab Baltimore, which opened in the spring, has room for 24 people and there’s still space available.
While coworking was initially associated strongly with tech, Co_Lab Baltimore is one of a number of spaces that show the appeals of coworking are taking root for a variety of small firms. In the age of expanding nationwide coworking spaces like WeWork, it also shows that there’s still room for a more localized, grassroots approach.
The space isn’t targeted at a single type of worker, but comes down to one idea: “We’re interested in building a community,” she said. Coworking 1.0.

While there are plans to open a design bookstore in the front of the space and a clear connection to the design space, the early tenant list of nonprofits (including Bikemore Executive Director Liz Cornish) and graphic designers shows a wider net.
“We have a few resources here that other architecture or interior designers could use, so I could see that being a bonus,” Elcrat said. “But it’s not intended to be exclusively a design-oriented endeavor.”

That said, there’s some history in the area. Elcrat found that design and architecture firms congregated in the Old Goucher neighborhood, where the building is located.
This building, however, was not one of those. Built in the 1950s, the building initially served as a school uniform factory before being purchased by an insurance company.
“It needed a lot of work, but it had really good bones,” Elcrat said.
The renovation involved converting a partitioned area of drop ceilings and cubicles to the current open workspace that features bench-style desks, corner desks and several private officers.

The breakout areas speak to the building’s multiple uses. Private spaces include the inside of a former vault (complete with giant door and dial), which is now a soundproof Skype spot. A small conference room has the architectural resources that Elcrat mentioned, but also has the last remaining original wallpaper and ’70s-era orange chairs in the building. Further signifying transition, the large conference room runs together with the kitchen, but also has a garage-style door that closes from above.
Here are a few more pictures:




Inside one of Baltimore’s newest (and most stylish) coworking spaces







