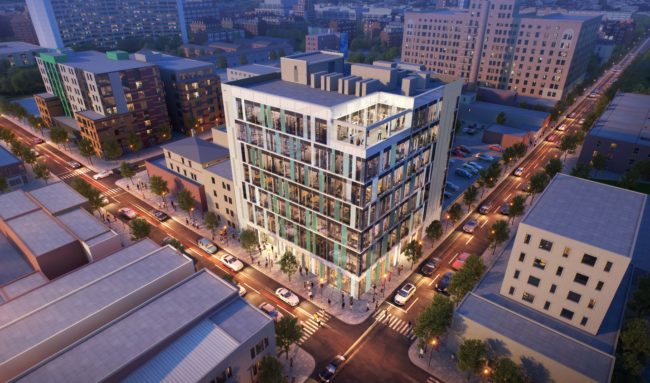If the next globe-spanning venture is created by University of Pennsylvania students, it will likely be based out of the upcoming Tangen Hall, a 68,000-square-foot building set to spur student entrepreneurship and innovation.
Set to open in the fall of 2020, the Ivy League school released today a set of renderings of what the Wharton School hub will look like once construction at 40th and Sansom is complete.
According to Penn, the upcoming space will give students access to:
- Coworking, meeting and collaboration spaces
- Street-level storefront retail space for student ventures
- Various makerspaces, including a maker lab operated by Penn’s School of Engineering and Applied Science
- A still-TBD “virtual reality component”
“Tangen Hall is a real gamechanger for Penn,” said Penn President Amy Gutmann. “With it we are creating a signature space, which manifests the innovation at the heart of a Penn education and the exploration that touches on every aspect of the Penn experience. The real motivator for this is the amazing entrepreneurial and innovative spirit of our undergraduate and graduate students who are working to do great things in the world.”
Tangen Hall will bear the name of U.K.-based financial services exec Nsicolai Tangen, a Wharton alum who donated $25 million toward the construction of the new space and other university programs last fall.
Upon completion, the upcoming space will add to the thesis of University City as a key catalyst for the local tech ecosystem. Last November, 3675 Market Street opened up its doors a mere blocks away, the most recent addition to the UCity Square corridor that includes over 120,000 square feet of coworking space and an expanded entrepreneurs clubhouse by way of University City Science Center’s Quorum.
Have a look at Tangen Hall:









