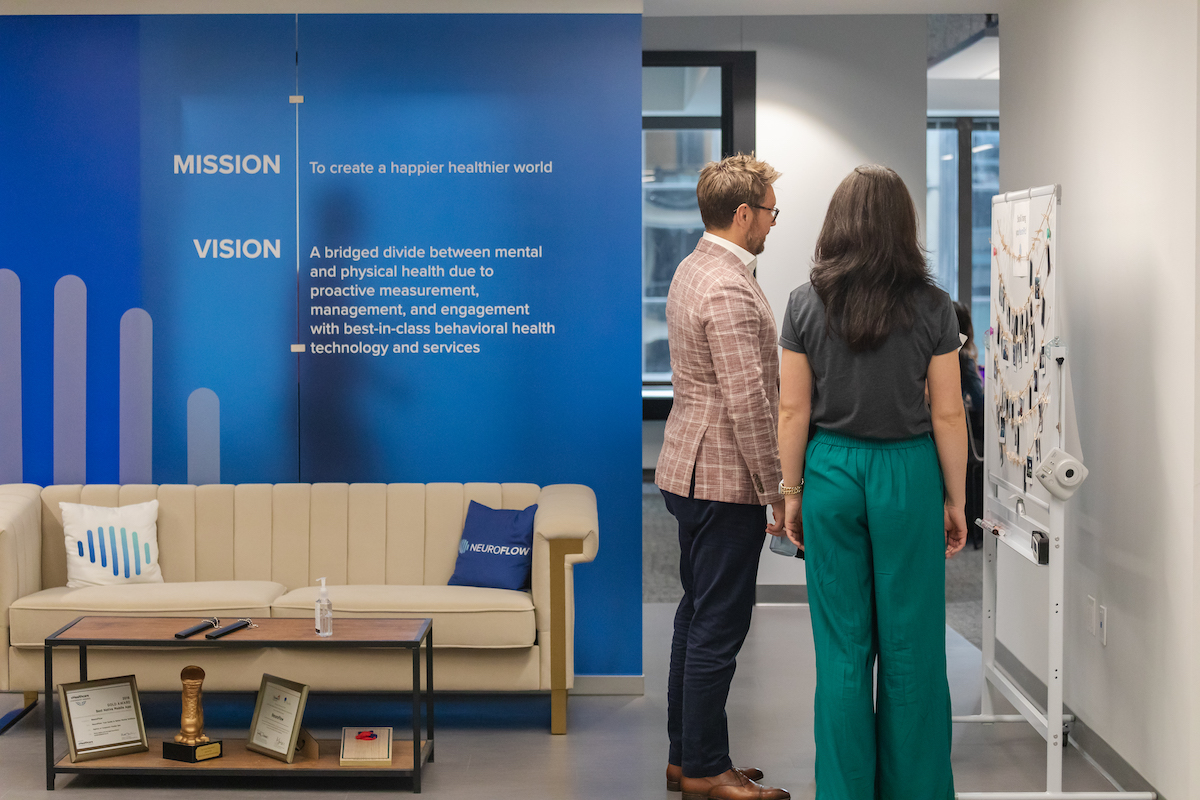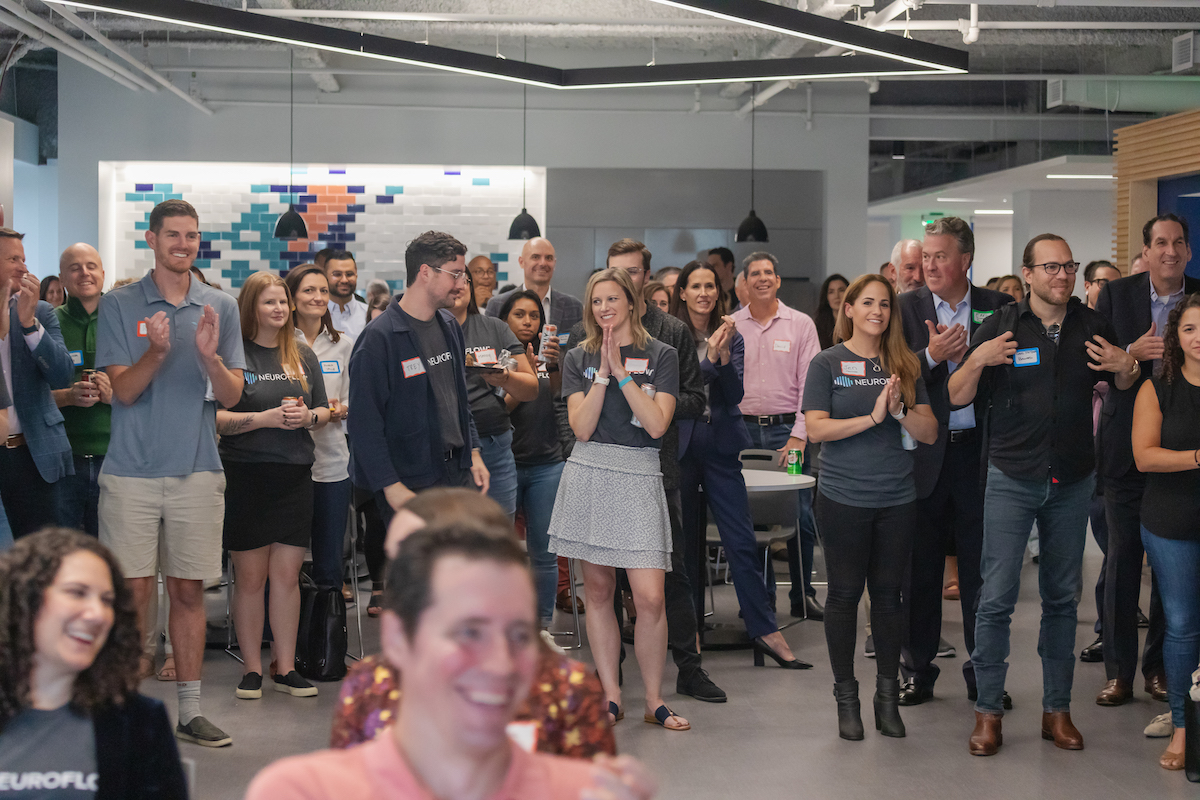In the seven years since its founding, healthcare technology company NeuroFlow has had nearly as many office spaces.
The company, which facilitates mental healthcare management for patients in between traditional office visits, has hosted its team at a mix of private offices and coworking spaces since its start in 2016. It spent time at Vance Hall on University of Pennsylvania‘s campus when it was first founded, in the Rittenhouse location of 1776 (now 76Forward)’s coworking spot, and in the coworking space at 1635 Market.
The company just moved from The Bourse, its first-ever private office, to a brand-new, 16,000 square foot office at 1601 Market street. It’s the first time the company has had complete control over the design and set-up of their space, cofounder and COO Adam Pardes told Techncial.ly.
So why is a growing tech company in an increasingly remote landscape getting a bigger office?
It’ll be a home base for any of the company’s about 100 full-time employees, for which about 70% are based in the Philly area. But the company’s not mandating any in-office time, Pardes said. They do stress the importance of relationship building to drive business, the cofounder said, and they hope the space, which is a short walk to City Hall and a bunch of transportation stops, will be a place for the startup ecosystem in Philadelphia to grow.

The team worked with FIFTEEN, an architecture and design firm responsible for spaces like the Center for Autism at 4601 Market Street, Drexel University‘s health sciences building and PHMC headquarters at 1500 Market street. Along with desk space and lots of conference rooms, the office also has space to host events, meet with other teams or hold meetups.
“We’re hoping that when people want to meet and don’t have the space, they’ll think of us,” Pardes said. “I think we have a space that’s easy to get to, near City Hall and has a vibe early stage companies are going for.”
The NeuroFlow team went from a space of about 4,500 square feet to about 16,000, Pardes said. Their last space had a large bull pen area with open seating and a handful of conference rooms, but Pardes said he thinks folks are realizing the open floor plan isn’t actually as productive as we once thought, and can actually distract those who need to get quiet work done.

With a lot of hybrid work happening, they wanted this design to recognize lots of different working environments. The new office has more conference rooms (some outfitted with Zoom capabilities), collaborative coworking space and more heads-down quiet areas, along with an event space.
“Before, people liked coming to the office to socialize, and they stayed at home when they needed to really needed to get work done,” Pardes said. “I think we were intentional in designing a space where people could do both. Wanting to be productive should no longer deter you from coming to the office.”







