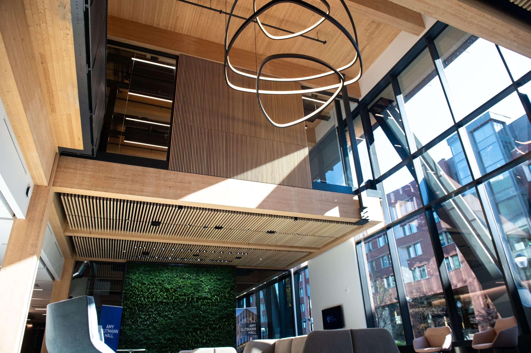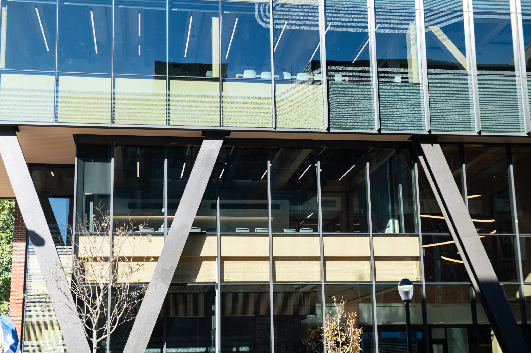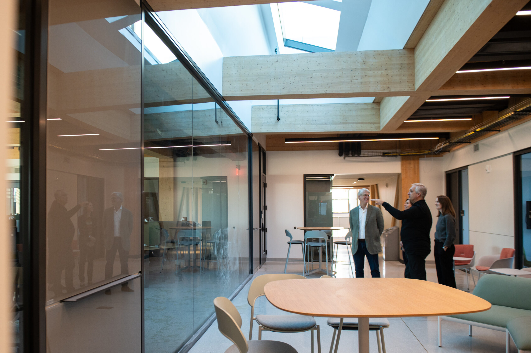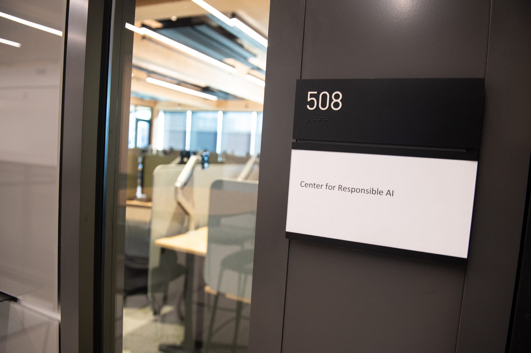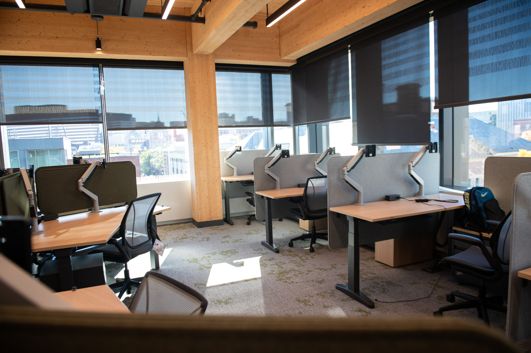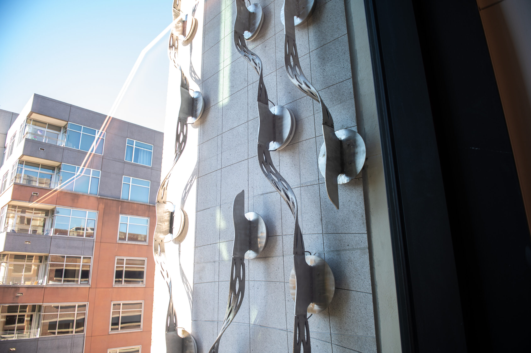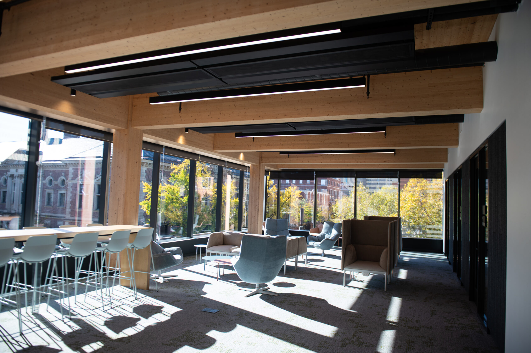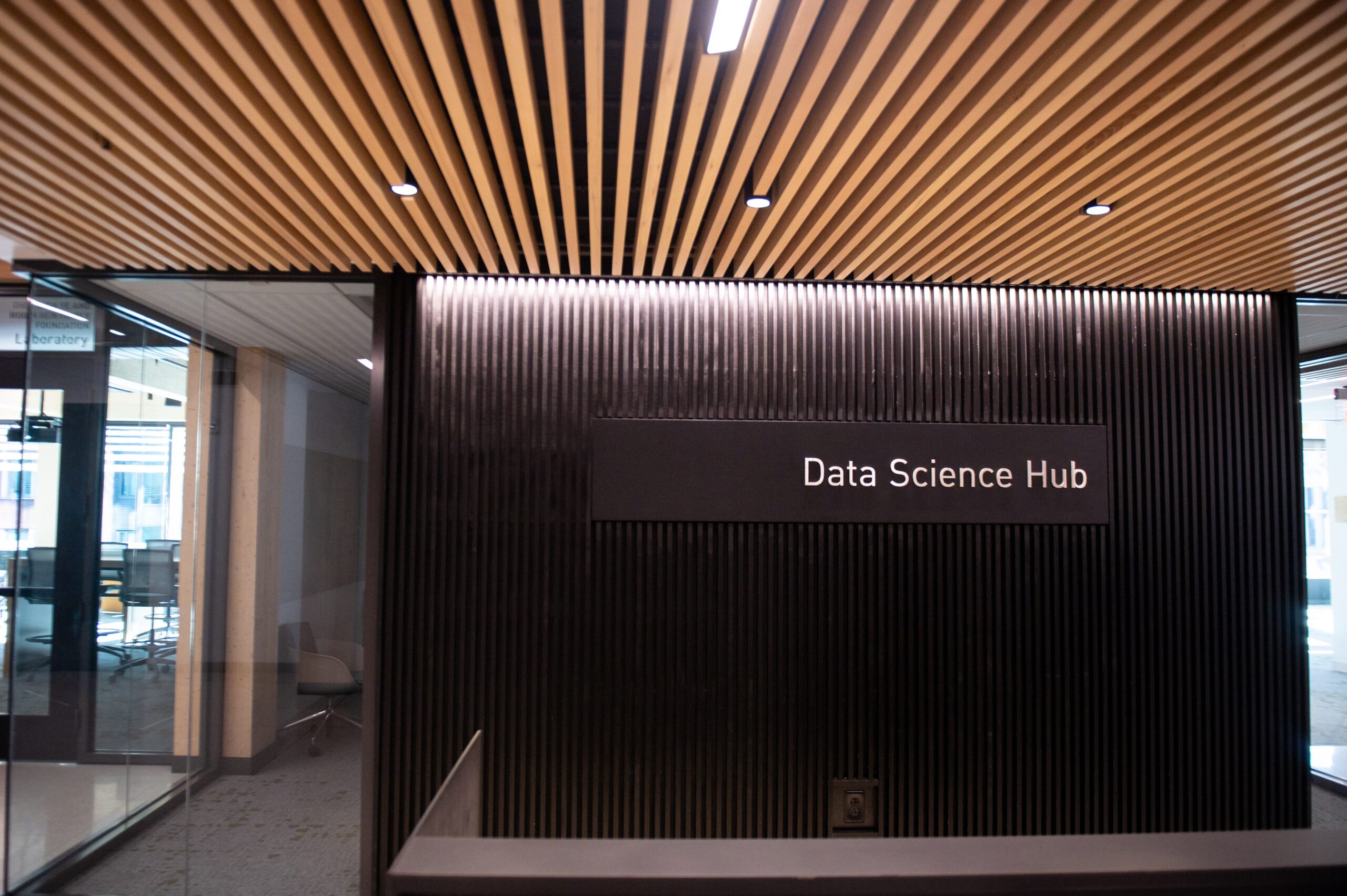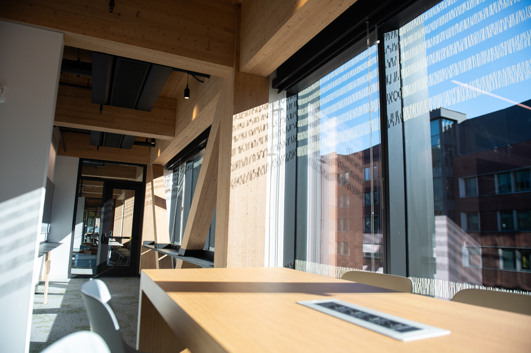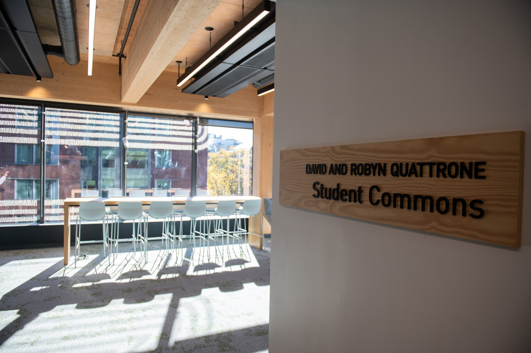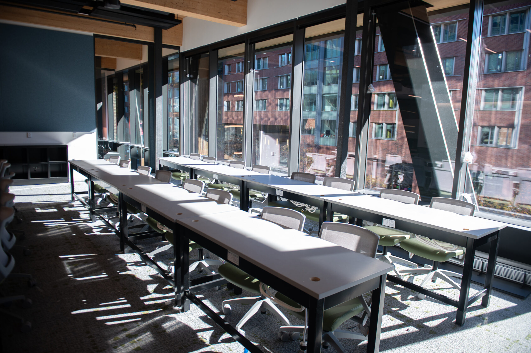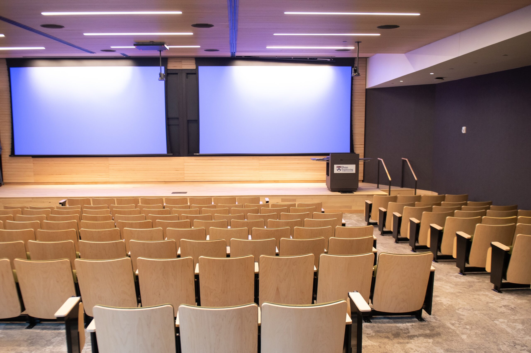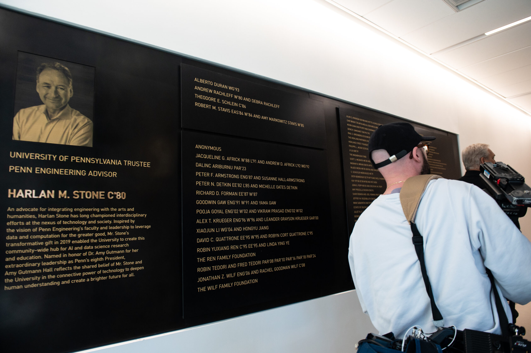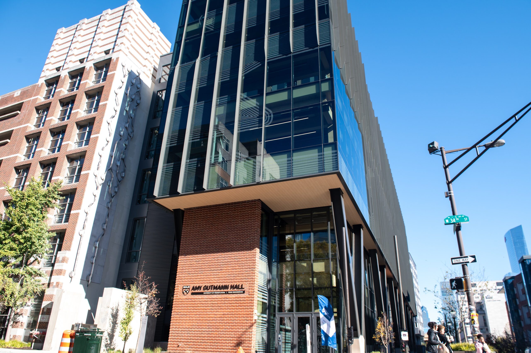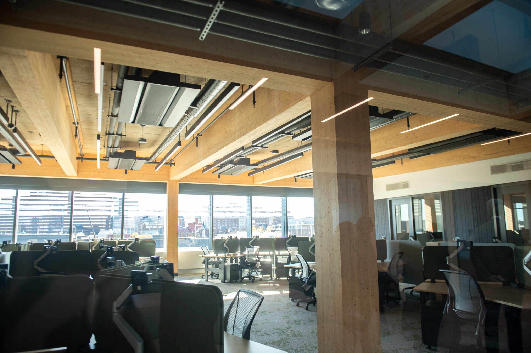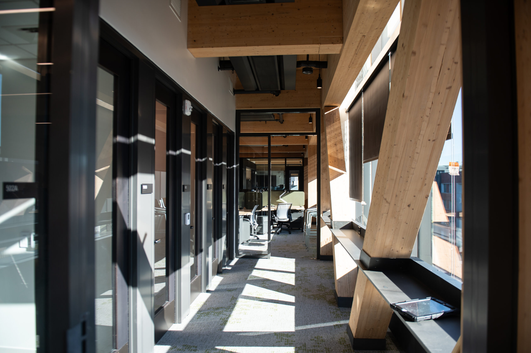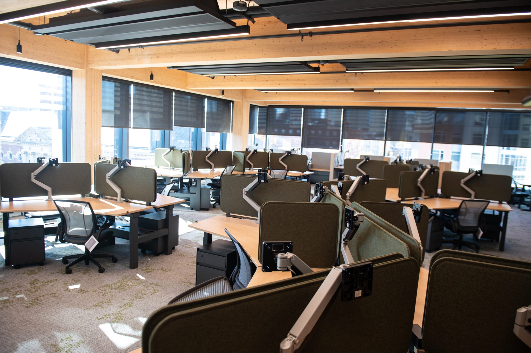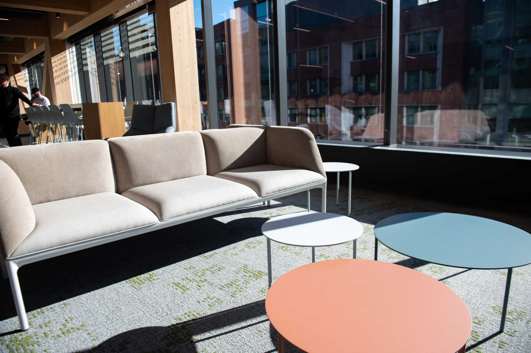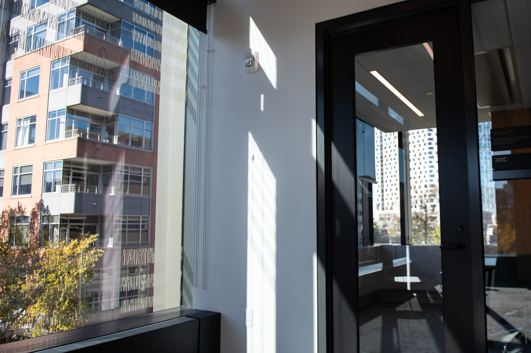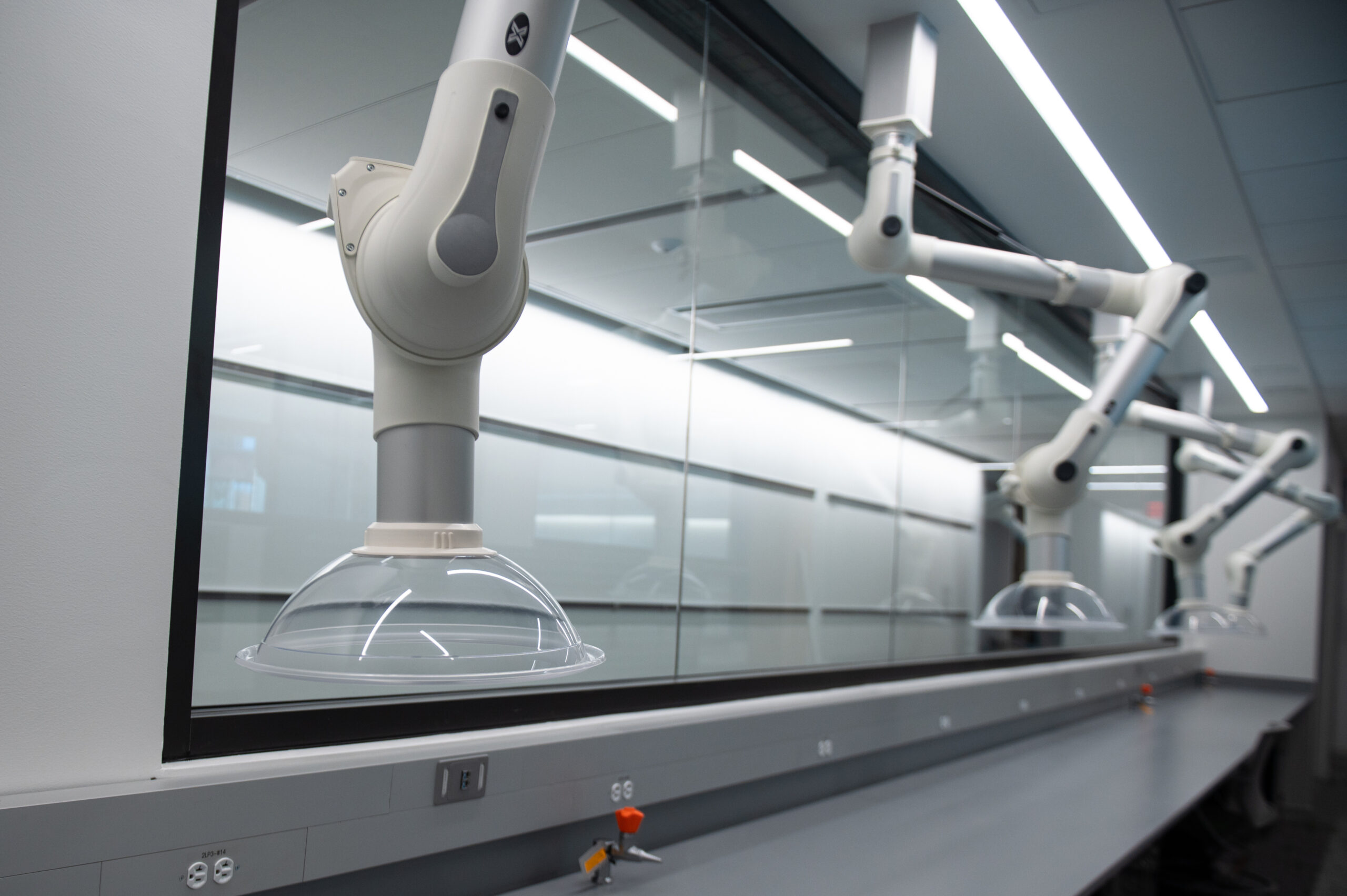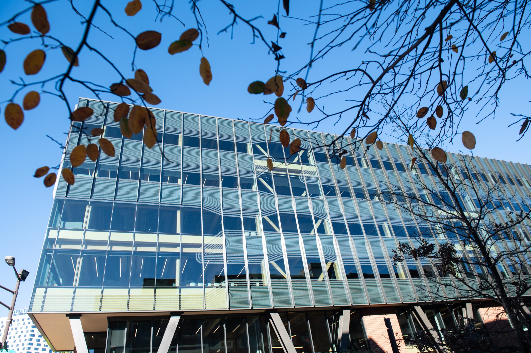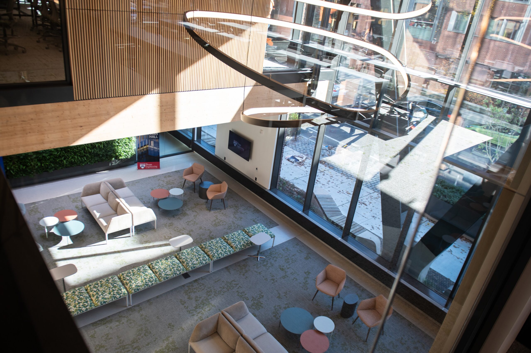A new University City landmark aims to be Philly’s next big hub for AI and innovation while setting a new standard for architectural sustainability.
Located at the corner of 34th and Chestnut streets and built by University of Pennsylvania, the six-story, 116,000-sq.-ft. structure is considered the city’s first mass timber building.
Named after the university’s former president, Amy Gutmann Hall will serve as Penn Engineering’s new data science and artificial intelligence center — and we just got a sneak peek of what it’ll look like. (Check out photos below.)
The $137.5 million project, funded in part by a $25 million donation from University Trustee Harlan M. Stone, is scheduled to officially open in January 2025. The lower floors feature labs and classrooms, while the upper floors will house research facilities. The ground floor also includes a cafe, a lecture hall, common spaces and study spaces for students.
Designed with sustainability in mind, the building is now the tallest mass timber structure in the Philadelphia region, according to the university.
Mass timber is a construction method that uses solid and engineered wood products as the building’s load-bearing structure. That’s a more sustainable option than using concrete or steel because wood is widely thought of as having a lower carbon footprint.
Amy Gutmann Hall’s carbon footprint, for example, is 52% lower than if it had been built with concrete and 41% lower than steel, according to project architects Lake Flato and KSS. Energy and water usage plans also kept carbon emissions in mind. The heating and cooling systems reduce energy consumption by 20%, and the low-flow water system reduces water usage by 33%, the building’s architects say.
The massive investment in new tech facilities comes at the same time as the Penn School of Engineering and Applied Science embraced AI in 2024. The school announced a bachelor’s of science in engineering in AI in February and an online master’s degree in science and engineering in artificial intelligence less than three months later.
Take a look inside the new build
