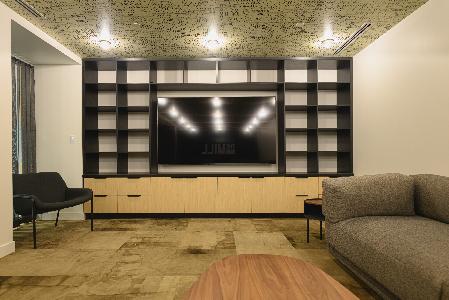When CSC purchased the Pennsylvania Railroad Building in Wilmington in January, the goal was to renovate over the spring and summer and open in the fall — and the projects is still on track to be ready in October, with its two-floor coworking space active per state health and safety guidelines.
The 115 year-old historic building, designed by Frank Furness and rehabilitated with funds from the State of Delaware’s Riverfront Development Corporation and ING Direct in the early 2000s, is adjacent to Biden Railroad Station on the city’s Christina Riverfront. Capital One, which acquired ING Direct in 2012, put the six-floor, 43,000-square-foot building up for sale in 2019.
By then, the once-modern interior was starting to look dated. But the location and the historic nature of the building was a fit for the 121-year-old Wilmington company known for providing businesses with legal, tax and digital branding support, which opened a state-of-the-art headquarters on Route 48 in the Wilmington suburbs in 2017.
The project, called CSC Station, is led by CSC VP Scott Malfitano, who keeps a lone workspace in a corner on the fifth floor while the heavy renovation is happening on the first two floors — a future coworking space that will be a combination of micro-offices, conference rooms and open workspace. The space will be used for CSC projects and short-term offices for out-of-town teams, but tenants don’t need to have a connection to CSC; Compass Red, for instance, which has had space at The Mill and the former CoIN Loft on Market Street, will be one of the first tenants on the second floor.
While the renovation team was away, we toured the empty building to get a peek at the future of the CSC property, and chat with Malfitano about some of the unexpected impacts of COVID-19 on the project.
One of the biggest changes to the building will be the front desk/concierge area. The glass second-floor balcony over the entrance area will stay, with conference areas overlooking it, but instead of a single door in the front, there will be an additional revolving door leading in from the parking lot (currently a Hertz rental lot — the rental cars will be moving to the new Wilmington Transit Center, and the whole lot will become CSC’s). The space will open into the first floor of the coworking space, with a cafe, an open staircase and lots of glass, cordoning off meeting and work space.
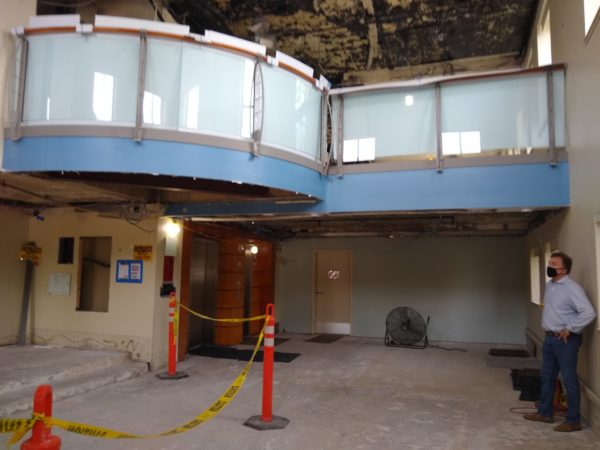
The CSC Station entry area under renovations. (Photo by Holly Quinn)
Elements that were covered in the renovations from two decades ago, like the original steel beams and concrete ceilings, will become part of the design of the new space.
“We want to expose and show as much of the history of the building as we can,” said Malfitano.
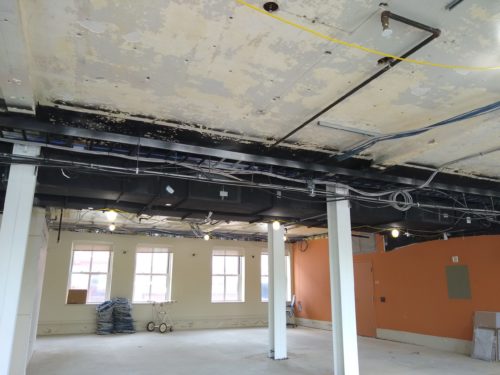
Steel beams and concrete ceilings. (Photo by Holly Quinn)
The second floor will have more coworking space offices and a library, a quiet, device-free zone.
Of the six floors, CSC plans to directly use three of them: the first two floors, and the fourth floor, which will be CSC’s downtown office. The third floor continues to be the office of Amtrak Security, and the top two floors, which are tied together with the sixth-floor meeting rooms overlooking the fifth, will be available to lease as one large space.
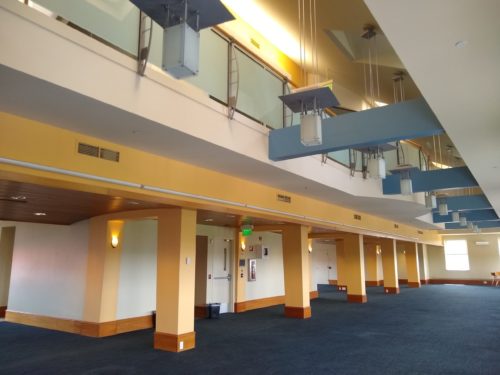
The CSC Station entry area under renovation. (Photo by Holly Quinn)
“We’re only doing the real gut job for [floors] one and two,” Malfitano said. The upper floors, with the old workstations removed, are open and full of natural light from the existing windows, with views that overlook the river.
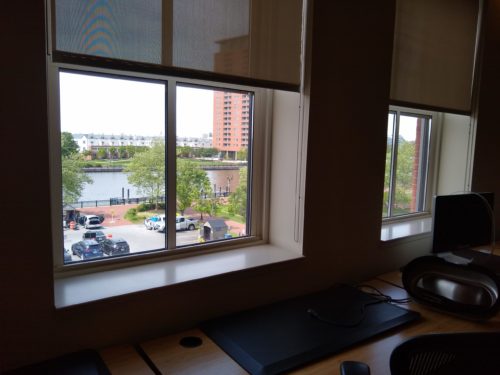
The view from the fourth floor. (Photo by Holly Quinn)
To maximize the views, the old bathrooms that obscured windows will be turned into conference rooms, and new unisex bathrooms will be installed.
One of the initial uses for the fourth floor — one that was not planned when the project started, before social distancing requirements — will be to help separate employees when they start coming back to work in the office.
COVID-19 has led to other adjustments as well.
“Our common area is going to change and the clean routines will be modified,” Malfitano said. “We are looking at some technology that’s hands-free. So, for example, you would use your cell phone to access the buildings and doors. We’ve also modified the air filtering system.”
Though the project is currently on track, COVID-19-related supply chain issues could slow down the renovations, if they can’t get necessary construction materials.
“That’s one of the things we’re focused on,” said Malfitano. “We hope to see a lot more progress in June.”
The finished product will look similar to these renderings, courtesy of CSC:
- Inside Odessa HQ at Two Liberty Place.
Join the conversation!
Find news, events, jobs and people who share your interests on Technical.ly's open community Slack
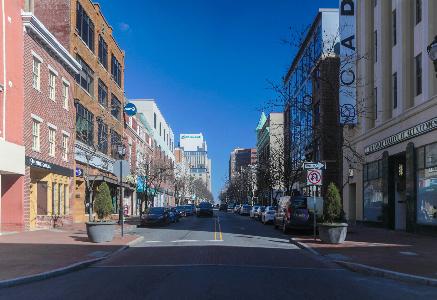
Delaware daily roundup: Over 4,000 Black-owned businesses uncovered; Dover makes rising cities list; a push for online sports betting

Delaware daily roundup: Ladybug Fest illuminates small biz; Hahnemann Hospital's biotech future; intl. politics and a Middletown project

Delaware daily roundup: DE in DC for 'Communities in Action'; diversifying the coffee supply chain; Invista's future
