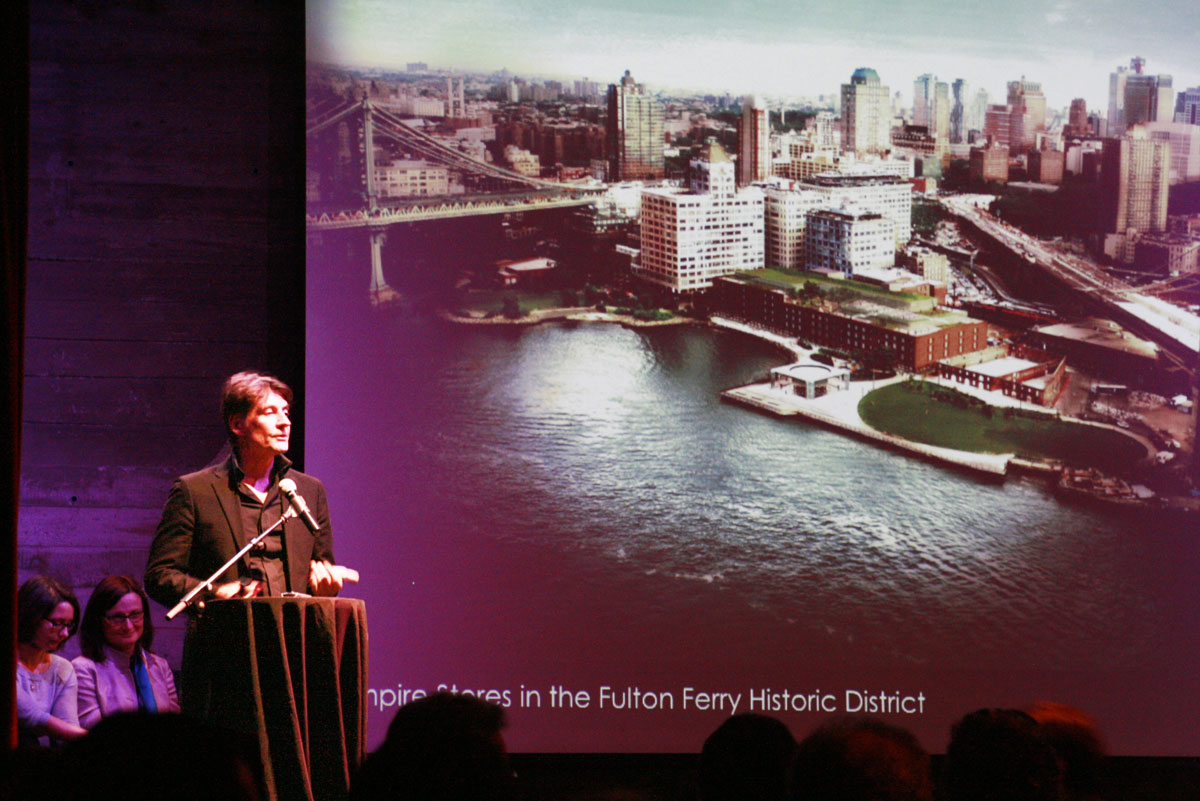Plans to redevelop the long abandoned 327,000 square feet Empire Stores facility in the north part of Dumbo is meant to be another hub for technology firms and creative businesses. But it’s not all rosy. The building blocks access to much of Brooklyn Bridge Park and creates a giant wall between the west end of the neighborhood and the water, sharing the same block as the Galapagos Art Space.
Not everyone is thrilled by that prospect.
At a meeting last night organized by the DUMBO Improvement District in order to visit issues surrounding expansions to the park, traffic and plans for the Empire Stores building by Midtown Equities, it was clear that most of the people in attendance were residents of the neighborhood high rises that came to express their dissatisfaction with expanded use at the site.

Rendering of the building courtesy of Brooklyn Bridge Park.
Jay Valgora, principal of Studio V Architecture presented their plan for the site, which includes a publicly accessible green roof, open air courtyard giving the public access from the street to the park and the through the building and a roof park. The phrase “we’ve gone to great lengths” was repeated dozens of times.

Features explained for the site:
- Plans to restore the facade while maintaining the patina of age on the bricks and replicating the historic shutters so that they look like the original
- Exposure of the original schist walls and wood beams so that commercial tenants and users can see them
- Recessed ‘mechanicals’ so that fewer of them are viewed from the roof
- A roof event space
- Increased restaurant and retail access
- A museum of waterfront history
- LEED certification

The general atmosphere from the most vocal residents seemed to express objection to additional visitors and tourists in the neighborhood. The only tenant discussed publicly as having taken a space in the building was West Elm, the furniture maker.
During the Empire Stores Q&A, one member of the community asked whether or not Brooklyn Bridge Park had any authority over the developers to make sure that all the amenities promised — such as the public courtyard, green interventions, publicly accessible courtyard and roof park — would be preserved through iterations in the project. Brooklyn Bridge Park president Regina Myer answered by saying that each phase of the project would be discussed with its community advisory board.
Join the conversation!
Find news, events, jobs and people who share your interests on Technical.ly's open community Slack
